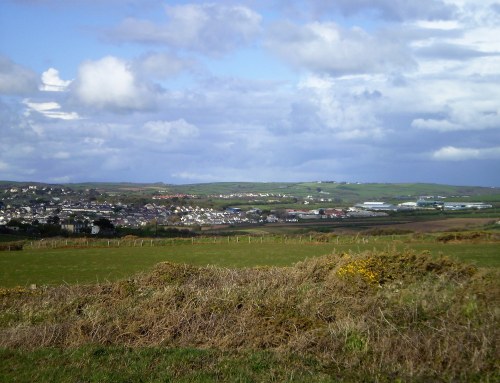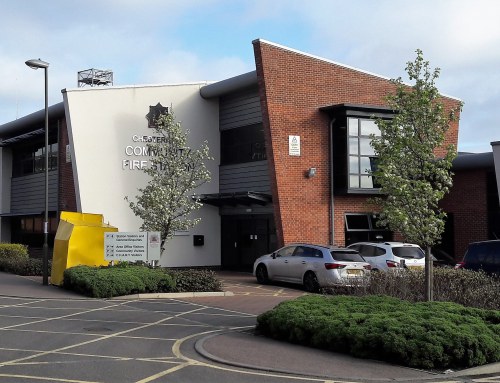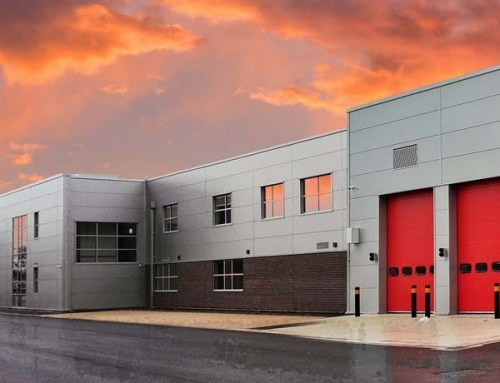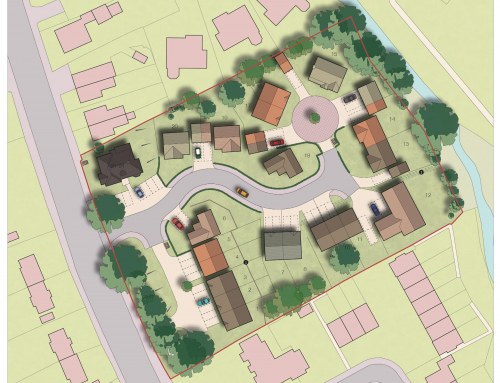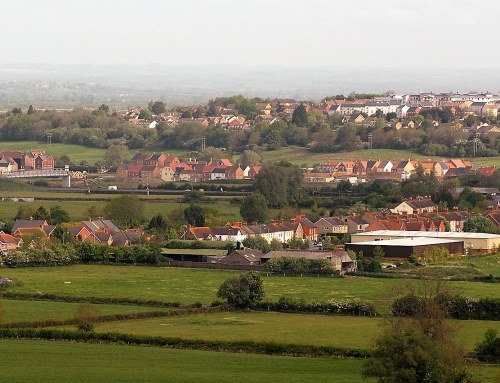Pinnacle, Crawley
DPDS completed the refurbishment and extension of a prominent town centre office building in Crawley. The works included a new entrance canopy, general enhancement of the external fabric, internal fit-out and an additional floor of office accommodation.
The design of the existing building was uninspired, comprising a series of horizontal slabs with no ‘top’ and no reference point to the entrance.
A key objective of the proposal was to achieve a high quality of design and a distinct identity and character.
DPDS’ design set back the additional floor from the existing facades with a gull-wing roof, which provides the building with a strong ‘top’. The entrance corner has been over-clad with curtain walling and a glazed canopy above circular revolving entrance doors. These features visually locate the building and provide a landmark building which is opposite the railway station.
DPDS Involvement
- Full RIBA services on a D & B contract with DPDS nominated to the main contractor ensuring continuity.
- Sketch designs to establish options of increasing floor space to an existing building.
- Establishment of design parameters to enable early dialogue with Crawley Council and the Civil Aviation Authority who imposed building height limitations and restrictions.
- Project delivered on time and within budget.



