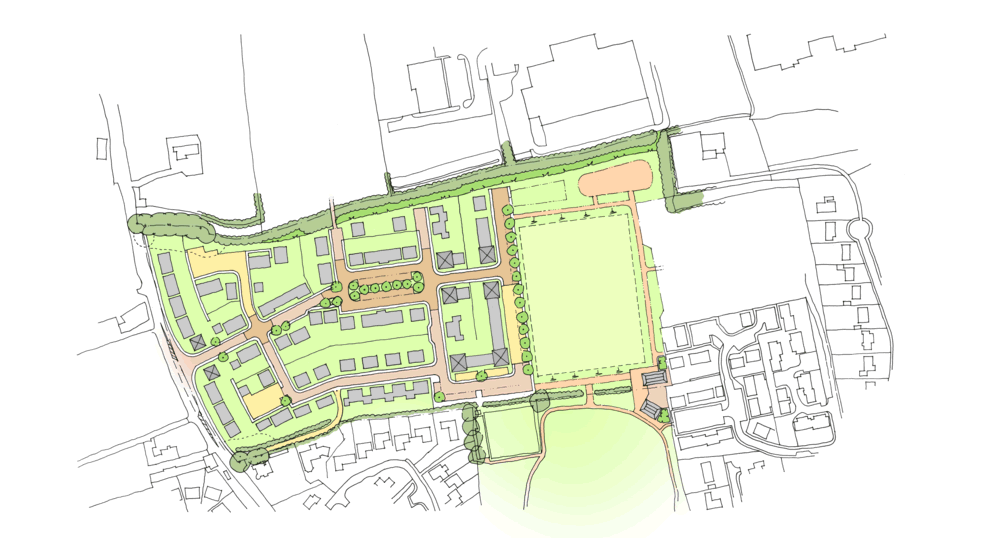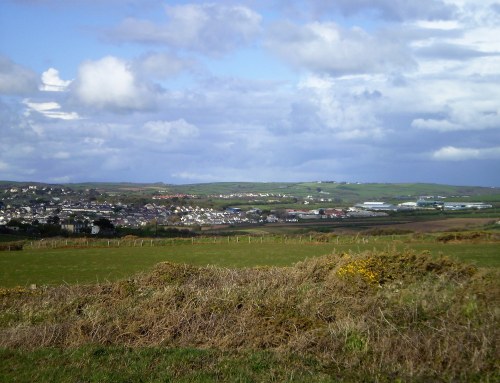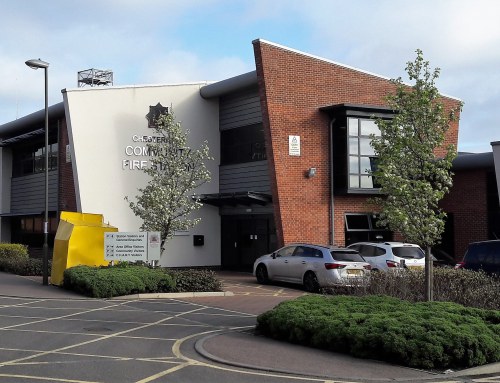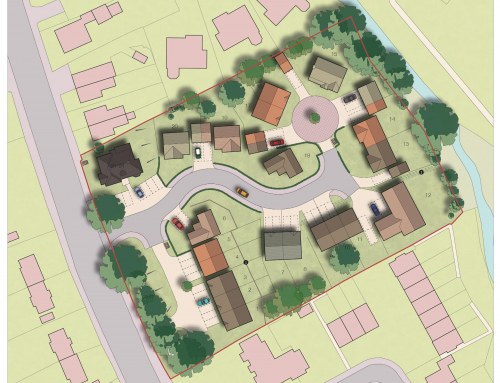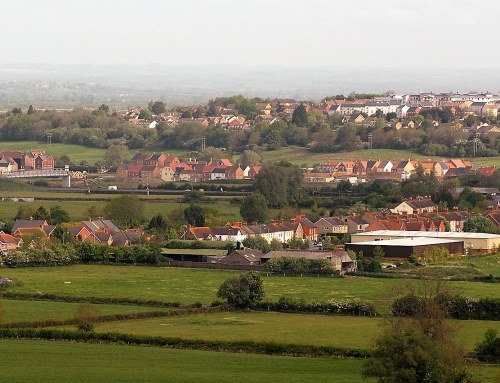Holsworthy, Devon
The objective of the mixed use scheme is to meet future demand for public open space, and recreational facilities within Holsworthy and its surrounding catchment area, balancing it with a variety of residential units on the Old Showground site.
The masterplan is led by the recreational needs and existing leisure facilities around the site and seeks to connect with and enhance the parkland to the south, adding a skate park, multi-use pitch, and complementary changing facilities, thus breathing life back into the under-utilised cricket pavilion, re-invigorating the area.
The development scheme will create around 160 dwellings on the site catering for a variety of people across the age spectrum. Dwellings fronting open space will allow plenty of natural surveillance and provide parking for recreational use.
Permeability through the site, the establishment of homezones and legibility are key to fusing new and existing communities together.
DPDS Involvement
- Objective “Recreational Needs Assessment“ completed by DPDS as requested by Torridge District Council. The document was used to inform the facilities included in the masterplan
- Public consultation October 2008 including the production of exhibition information panels and supplying information for leaflets and web site and marketing of the site
- Master planning included the production of maps, plans and diagrams and advice on open space requirements
- Submission of planning application with supporting documentation and advice on government policy
- Preparation of public consultation materials including exhibition boards, leaflets and illustrative drawings
- Lead consultant coordinating multi-disciplinary team preparing technical reports in support of the masterplan proposals
- Submission of appeal following refusal of planning permission
- Presentation of case at public inquiry leading to upholding of appeal in May 2010


