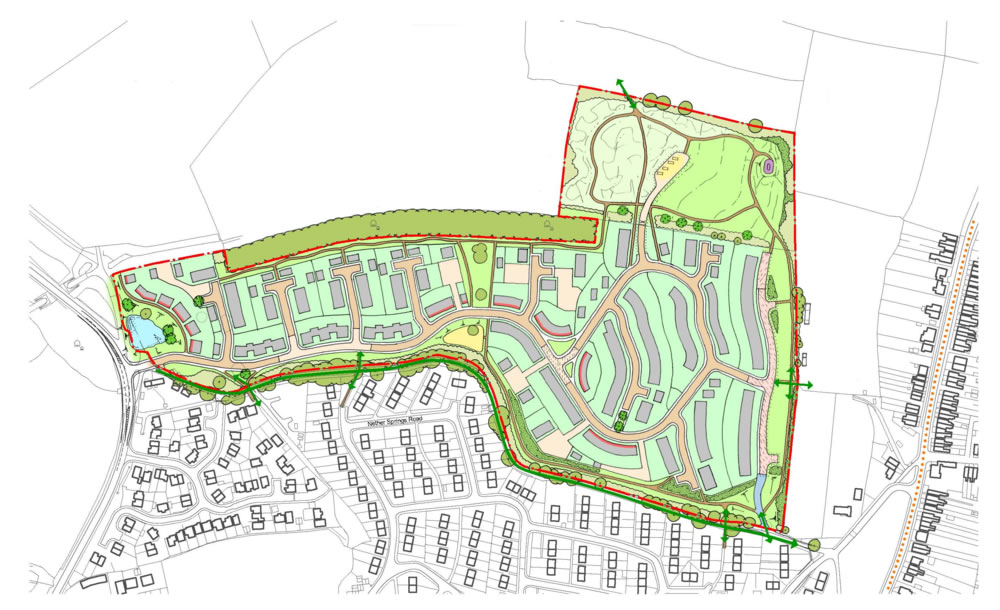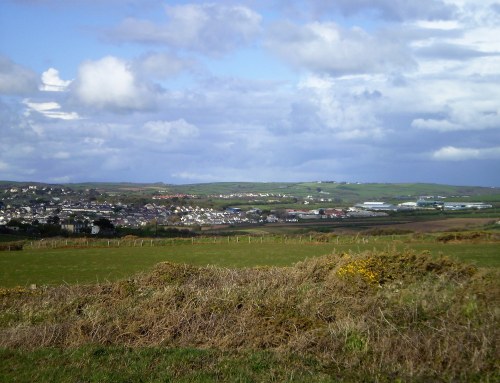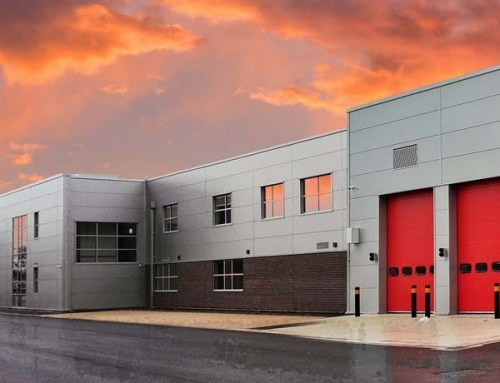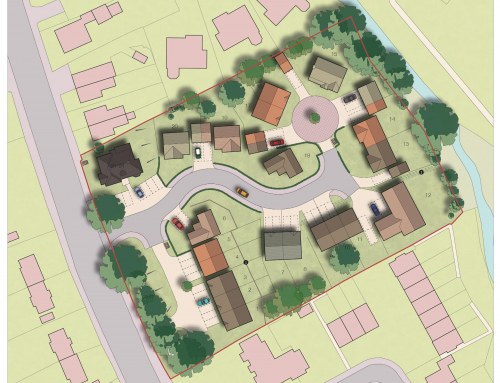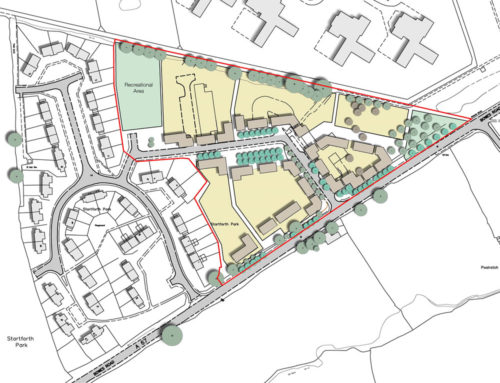Project Description
Woodhouse Lane, Bolsover
Outline planning application for residential development with associated infrastructure and open space of some 12 hectares of land to the northern extent of the existing town of Bolsover, Derbyshire. The proposed development is to include some 250 dwellings, affordable housing, play areas, open space, new vehicular access, financial contributions towards off site play equipment and secondary education provision.
The greenfield site is situated immediately adjacent to the settlement boundary of Bolsover and is well related to the town centre and its services and facilities, providing a sustainable location for development.
The proposal required the consideration of key site constraints and sensitivities, including steep site gradients, obtaining an adoptable road access and highway layout design, a desire to preserve and enhance views to and from, and the setting of the nearby Grade 1 Listed Bolsover Castle, retaining important landscape and visual elements in terms of views relating to the open countryside.
The development would provide land for residential development in light of the Local Authority’s apparent lack of a five year supply of deliverable sites for housing. Additionally, the provision of prestigious housing development in a sustainable location with access to services and employment opportunities may be regarded as a catalyst for and facilitate economic and social regeneration and increased confidence in the area, resulting in a positive benefit for the image of the town and immediate locality.
DPDS Involvement
- Assessment of the Local Planning Authorities five year housing land supply information and promotion of the site through the planning process
- Evaluation of site constraints and preparation of illustrative masterplan, plans and reports on which to ultimately base the planning application
- Attendance at and facilitation of public meetings and exhibitions
- Managing the overall project, including all consultants required to provide supporting information, providing all policy and development advice, and attending meeting with clients, relevant statutory bodies, consultees and interested parties and local planning authority
- Preparation of supporting documentation for the planning application, including Planning Supporting Statement, Design and Access Statement, and Landscape Appraisal


