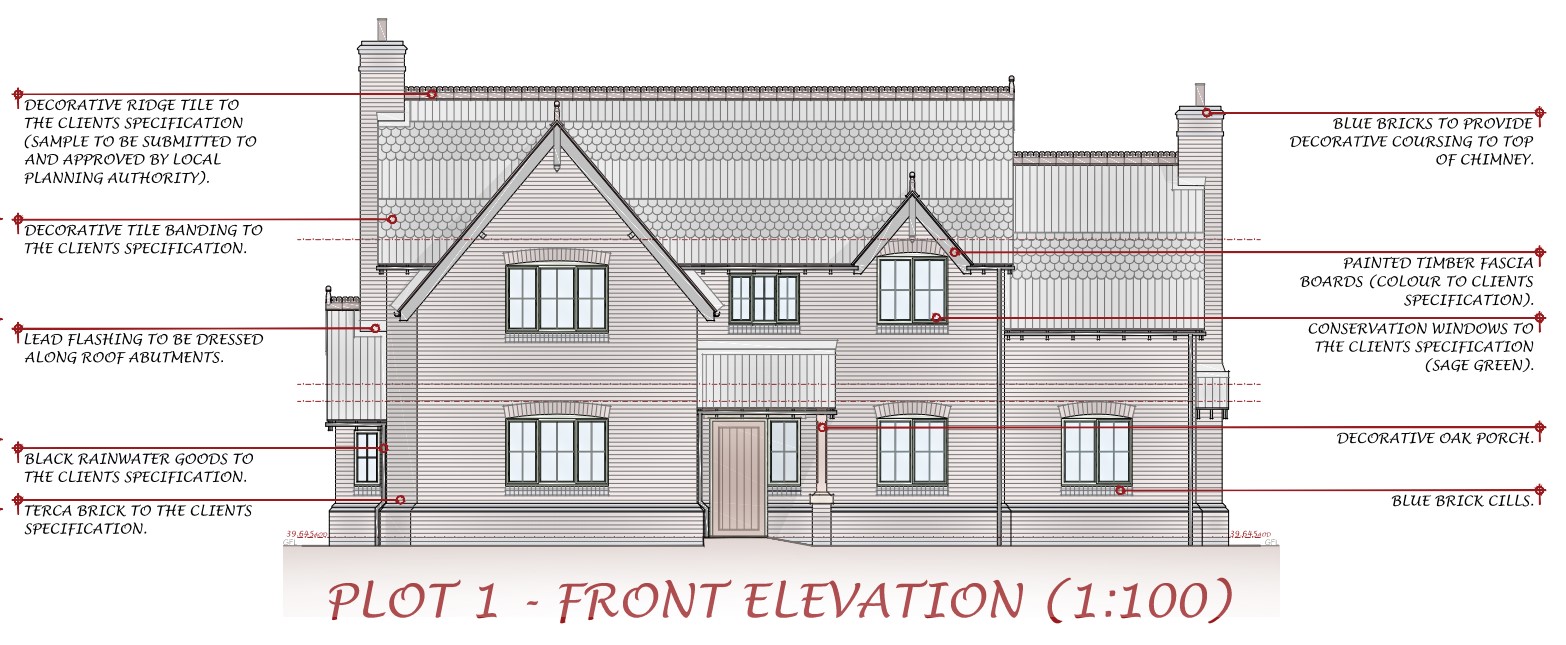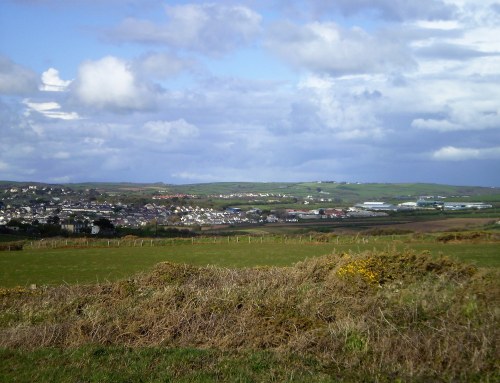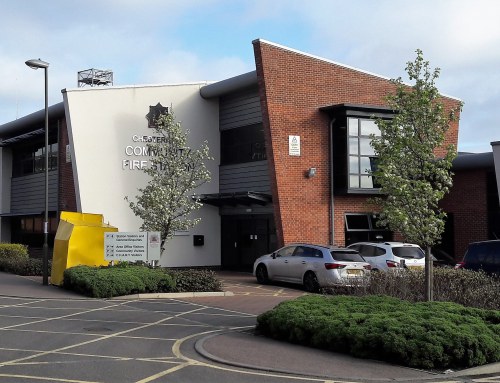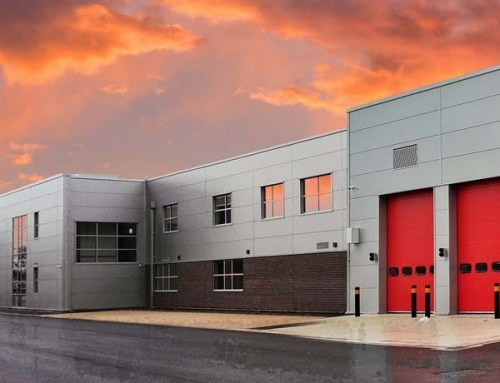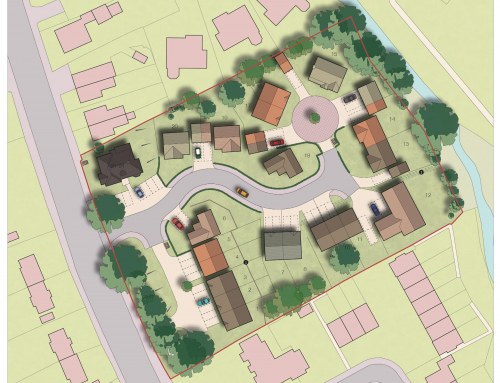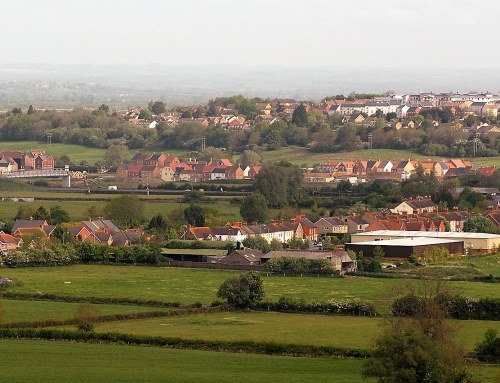Project Description
DPDS were commissioned by Glebe Homes to secure full planning permission and demolition consent for the redevelopment of a site in Barrow upon Trent to provide two executive five bedroom family homes.
The site is situated within the centre of the Barrow upon Trent Conservation Area and proximate to a number of designated heritage assets, including a listed war memorial situated at the front of the site.
The scheme provided an opportunity to replace the former vicarage on the site, which had been assessed as having a negative contribution on the special architectural and historic interest of the conservation area, with a development which would enhance the character of the conservation area at this location.
The challenge was to achieve a high quality design solution which delivered the floor area required by the client but which presented an external elevation which was sensitive to the historic context of the surroundings.
DPDS worked closely with South Derbyshire District Council to achieve a suitable design. The final scheme was for two dwellings with a traditional style and which featured high quality design details. The provision of a number of projecting gables of varying widths and ridge heights provided for a varied roofscape to each of the dwellings which reduced the visual effect of the mass in comparison with that which may have been created by a simpler form.
A number of other technical planning constraints also had to be successfully addressed as part of the preparation and submission of the planning application, including constraints relating to flood risk, ecology, highways, and arboriculture.
The scheme was recommended for approval by the council case officer and received planning permission following planning committing on 28th February 2017.
DPDS Involvement
- Pre-application negotiations with local planning officers;
- Lead consultant coordinating a multi-disciplinary team preparing technical reports in support of the planning application which included obtaining specialist input from heritage, flood risk, arboricultural, ecology and highways professional consultants;
- Preparation and submission of the planning application, including the preparation of a Planning and Design and Access Statement in support of the planning application;
- Preparation of advice on public and stakeholder consultation, which included consultation with the neighbouring primary school and Barrow upon Trent Parish Council;
- Negotiating with the Council on various design aspects, which in particular related to the consideration of achieving suitable massing and design details;
- Representation at planning committee; and
- Provision of post application advice with respect to the discharge of conditions attached to the permission.


